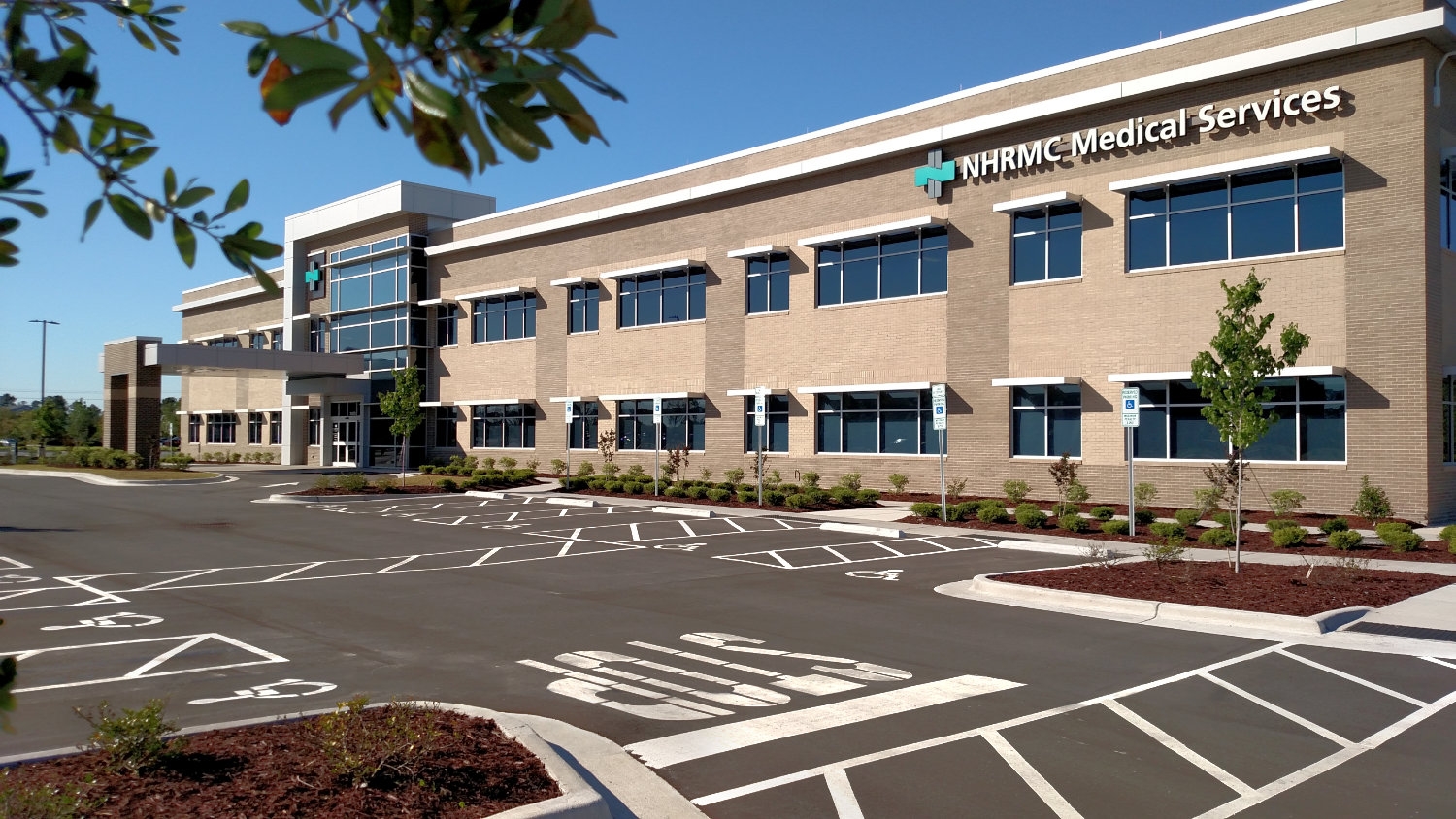 |
New Hanover Regional Medical Center |
|
 |
|
|
Summary
Category: Healthcare
Floor area: 50,000 sq ft
Description
Osborne Company has completed construction of a new 2 story, 50,000SF Medical Office Building for New Hanover Regional Medical Center in Jacksonville, NC. Construction included the first floor Upfit of Exam Rooms, X-Ray Rooms, Procedure Rooms, Nurse Stations, Elevator & Clinical Office Space for three separate suites. Suites were divided up between Diagnostics, Physician’s Practice & Ortho Wilmington. Second floor remains a Shell for future expansion. Construction was completed in February 2017.
Date Of Completion: February 2017
Owner: Summit Healthcare Group
Project Superintendent: Reuben Hill/Gabe Adams
Project Manager: Mike Berrier
Architect: KSQ Architect’s
|
|
|
|

