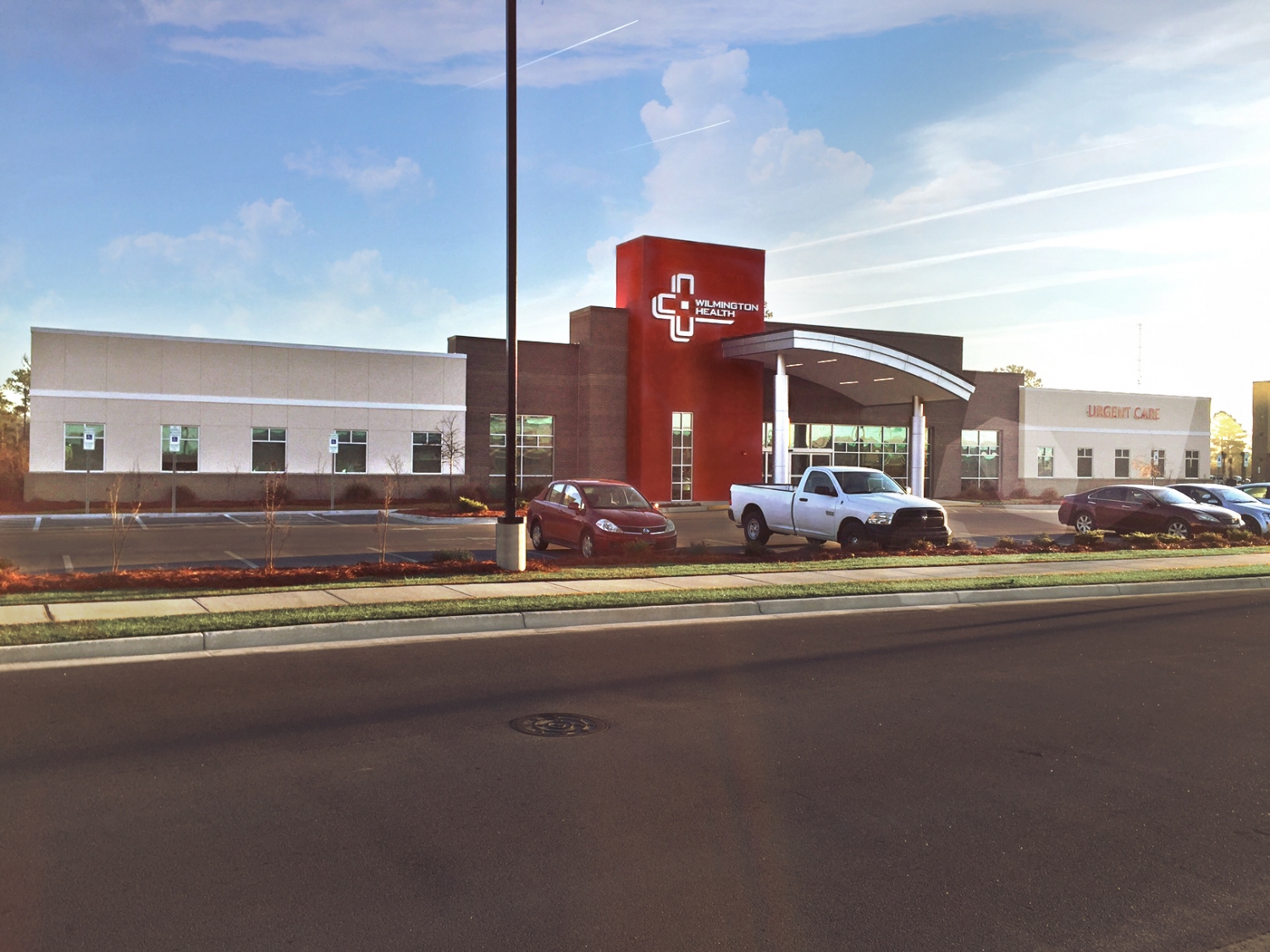 |
Jacksonville Medical Office Building Jacksonville, NC |
|
 |
|
|
Summary
Category: Healthcare
Floor area: 21,000 sq ft
Date Of Completion: November 2014
Owner: Summit Healthcare Group
Project Superintendent: Reuben Hill
Project Manager: Mike Berrier
Architect: --
Description
The newly constructed 21,000 square foot Jacksonville medical office facility includes several family practice areas, with a dedicated nurse station, wait area, and vital area for each practice.
This facility was also constructed to include:
• Urgent Care/Trauma Area
• Gastro Area
• Sleep Study Rooms
• Hearing/Sound Testing Area
• X-Ray Facilities
• Lab Area
• Drug Testing Facilities
• Pre OP, Post OP & Procedure Room.
For this design-bid-build project, Osborne Company finalized the facility to accommodate an additional 5,000 square feet, for future expansion.
|
|
|
|

